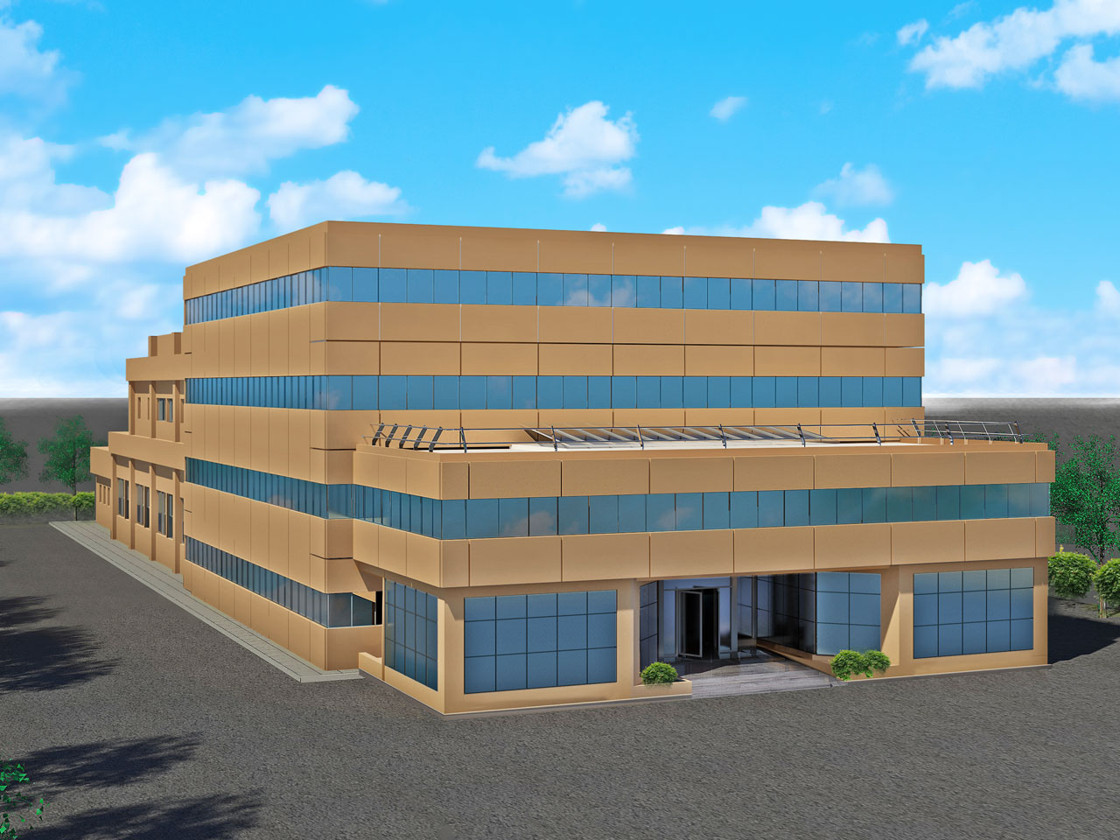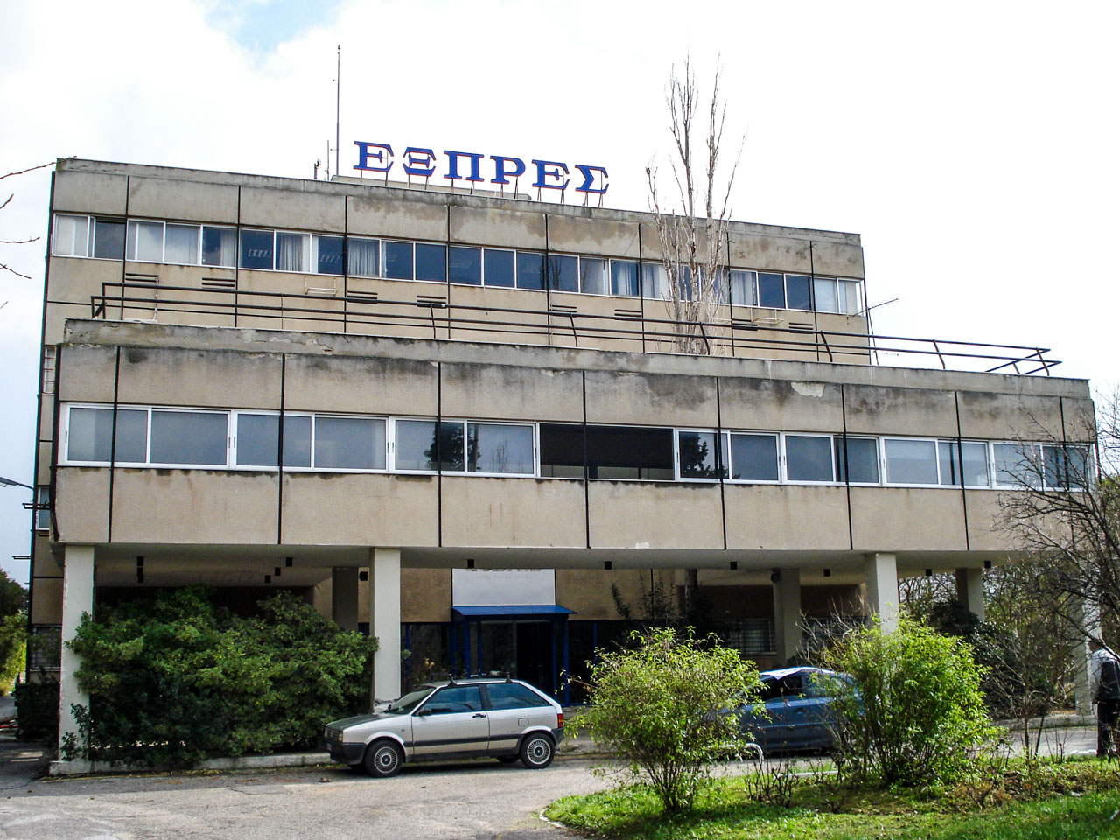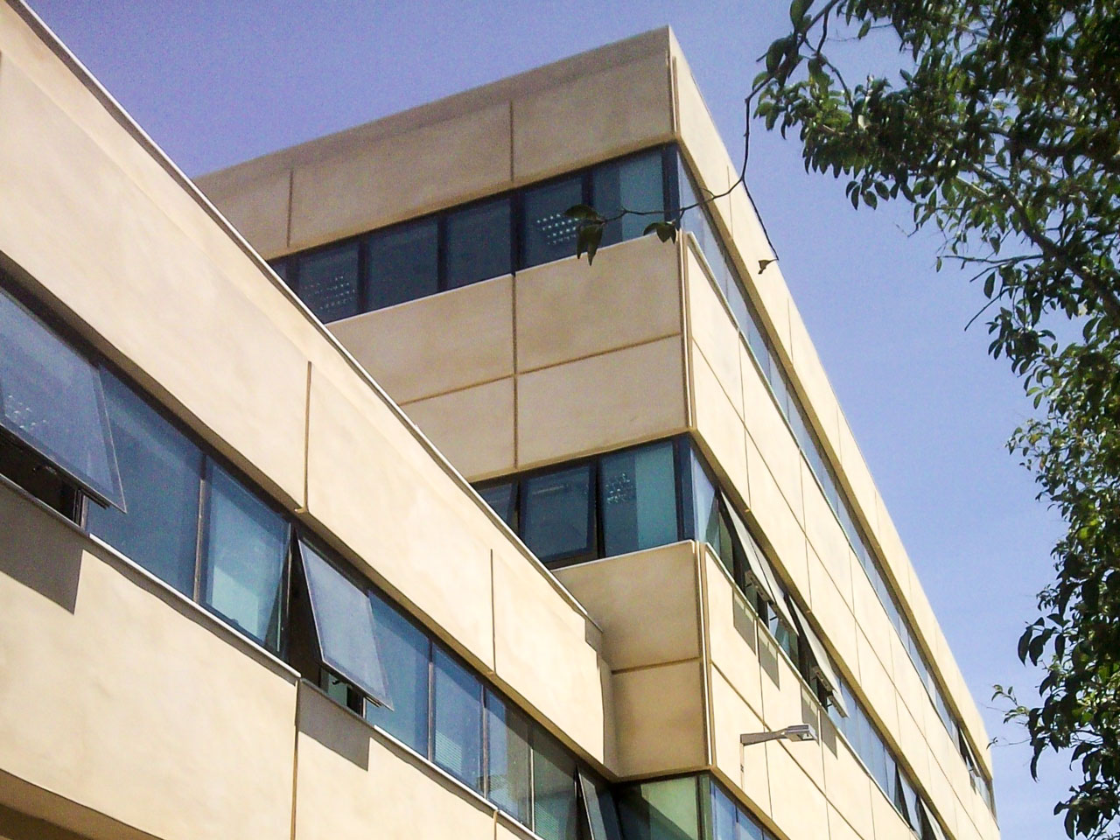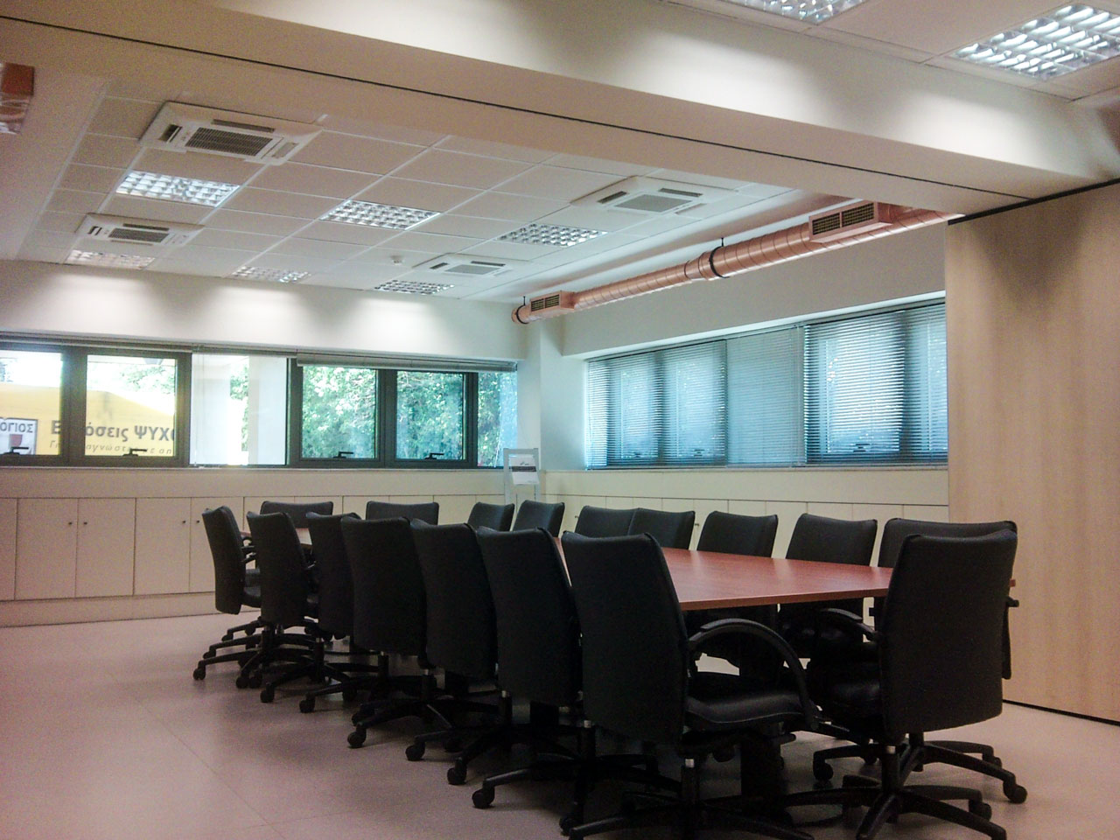Reuse of industrial building and major renovation, Marousi (GR)

The project concerns the reuse of an industrial building, built in the 70’s. The building was abandoned and had serious wears. The decision taken, was that besides the necessary works for restοration, a major renovation and upgrade of the energy performance would take place. The new use of the building is offices. Thermal insulation was added on horizontal and vertical surfaces, windows and panes were replaced by new ones with thermal break and energy efficient panes, the HVAC systems were replaced by more efficient ones (heat pumps, heat recovery units, economy lighting, etc.). In order to achieve high standard of hygiene a special alloy of copper was used for the air ducts.
The interior of the building was redesigned and rearranged in a way to adapt to the new needs, maintaining flexibility for future changes. The design of the interiors emphasized in modern design. The use of visible copper air ducts, refers both to the initial use of the building as industry and to the profile of the companies allocated (administrative building of group of industries).





